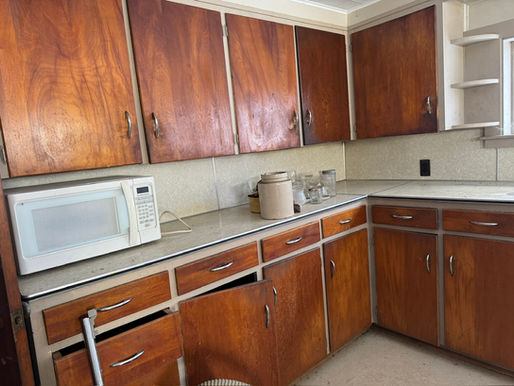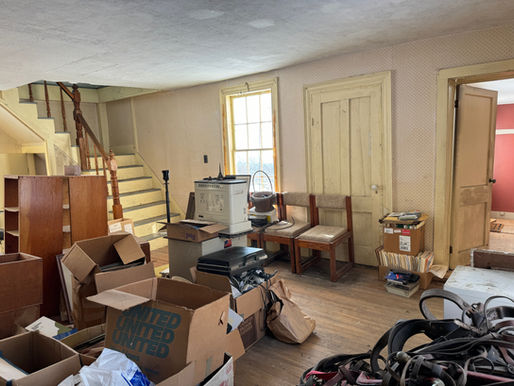top of page
This is the Cooley House in Central Vermont
My name is Sylvia Shepard Cooley.
I am the self-assigned project coordinator... an old family house
that has to come down but will be rebuilt
as closely as possible to the original.
Check out the blog posts to see the process.
Add your ideas. Please comment!
For more information: "About"

Blog Categories:


The Upstairs Bath
Installed when Harry Cooley's mother moved in (as were the wide stairs and the special handrails) as she was elderly. Anna Hale Cooley...
Dec 6, 20231 min read


The North Bedroom in the Main House
I learned that this bedroom was updated by Marion (Cooley) Stouder (a daughter of Harry Cooley who bought the house in 1953). The...
Dec 6, 20231 min read


The South Bedroom in the Main House
This is possibly the most beautiful bedroom in the house. Facing south doesn't hurt any room. So lit up and cheerful. I have always...
Dec 6, 20231 min read


Items to save and reuse
Yesterday I got to meet with Jill and John Tucker (son of Idora Cooley Tucker- daughter of Harry Cooley, owner of the house in 1953). He...
Dec 6, 20231 min read










Photos of Dining Room
Simply photos of this room from many angles, November 2023
Dec 1, 20230 min read


Photos of the Fireplace Room
Simply photos of this room from many angles, November 2023
Dec 1, 20230 min read


Photos & video of Garage
Simply photos of this room from many angles, November 2023
Dec 1, 20230 min read


Removal of hazardous waste
Any old house has some materials that are considered hazardous waste. Asbestos, once considered a marvel as a fire retardant, is now...
Nov 21, 20231 min read


Things to save
I would love to save the bannisters from the two sets of stairs. Most people prefer the fancier one from the fireplace room stairs (it...
Nov 21, 20231 min read


The Updated Kitchen (in the 1950s/60s)
It's a lovely kitchen, really. In the 1960s it was brand new. Large, partially open to the dining room so the person in the kitchen is...
Nov 21, 20231 min read


Does it match?
The VTC student, Morlene Wong, who created the architectural drawings of the Ridge Road house in 1978 stated on the plans (see image...
Nov 21, 20231 min read


Debris removed from outside the house
November 7, 2023 Eric Henderson out of Williamstown (Henderson Hauling & Excavation) does excellent work. He is reliable, careful,...
Nov 19, 20231 min read


Money in the 1830s Vermont
The house site itself is first mentioned as a land grant to Dan Parker (see my Post The Original Land Grantee). The original land grants...
Nov 19, 20232 min read


The upstairs windows
I love those upstairs windows in the front of the house. Two simple windows surrounded by an upside down V (I guess it would officially...
Nov 10, 20232 min read


The upstairs will be Guest Quarters
First of all, let me make sure for the record to let you know that the room on the south side will be The PA Cooley Room. Others may use...
Nov 10, 20231 min read


Keeping it mostly the same
When it's new, I'd like people who drive by to see it as the same house as the old one. I'd like people who visit to feel like they came...
Nov 10, 20231 min read
© 2021 The Ridge Road House. All rights reserved.
bottom of page



